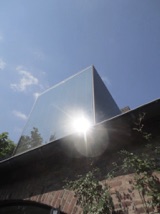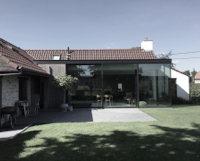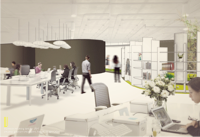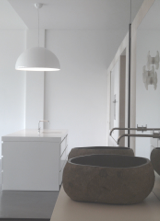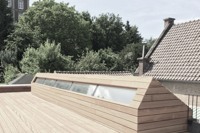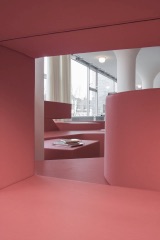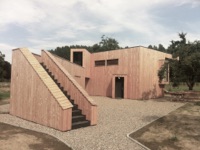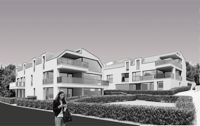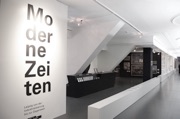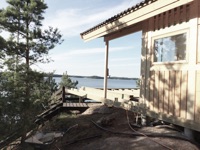
L27
architecture
& interior

Black White Wood
Hasselt (B), 2012
Het concept van deze verbouwing bevat twee grote lijnen. De eerste lijn is het visualiseren van oude en nieuw. Dit wordt vertaald door het ‘oude’ huis (1893), wat volledig gerenoveerd is aan de binnenzijde, als een wit omhulsel te zien. De bijbouw, die ontworpen is als een ‘toeter’ die opent naar de tuin, is volledig uitgevoerd in hout. ...
High Heels, tiny house
Almere (NL) 2016
Een ontwerpend onderzoek naar aanleiding van de open oproep “bevrijd wonen-jouw tiny house” voor de Almere BouwEpo. Een kleinschalig alternatief voor de gevestigde woonvorm in Nederland waarbij bepaalde waarden worden vastgehouden zoals; individueel wonen in een stedelijke omgeving, privé voor- en achtertuin, overdekte stalling voor auto/fiets op eigen terrein, veel ruimtelijkheid en een flexibele invulling. .........
house OV
Holsbeek (B), 2016
Lorem ipsum dolor sit amet, consectetur adipiscing elit, sed do eiusmod tempor incididunt ut labore et dolore magna aliqua. Ut enim ad minim veniam, quis nostrud exercitation ullamco laboris nisi ut aliquip ex ea commodo consequat. Duis aute irure dolor in reprehenderit in voluptate velit esse cillum dolore eu fugiat nulla pariatur. Excepteur sint occaecat cupidatat non proident, sunt in culpa qui officia deserunt mollit anim id est laborum.
Loft S
Leuven (B) 2013
De opdracht bestond erin een klein twee-kamerappartement in het stadscentrum te moderniseren en passend te maken aan de levensstijl van de opdrachtgever. We kozen ervoor de bestaande traditionele indeling volledig te verwijderen en implementeerde een “meubel” wat alle hoofdfuncties omvat. (koken /bergen / slapen / werken) . Hierdoor ontstaat een resterende flexibele en vrij invulbare leefruimte.
Boardwalk
Roermond (NL), 2016
Uitgangspunt voor het opzetten van dit masterplan is een mogelijkheid te bieden om het gebied tussen de haven, la Bonne Aventure, en de Maas te activeren voor het publiek. Het doel is deze zone kwaliteitsvol te ontwikkelen en beschikbaar te maken voor de "Roermondenaar" en bezoekers van de stad. Maar dit zo te ontwikkelen dat de haven zijn oorspronkelijke functie en .......
house TF
Maastricht (NL), 2014
Lorem ipsum dolor sit amet, consectetur adipiscing elit, sed do eiusmod tempor incididunt ut labore et dolore magna aliqua. Ut enim ad minim veniam, quis nostrud exercitation ullamco laboris nisi ut aliquip ex ea commodo consequat. Duis aute irure dolor in reprehenderit in voluptate velit esse cillum dolore eu fugiat nulla pariatur. Excepteur sint occaecat cupidatat non proident, sunt in culpa qui officia deserunt mollit anim id est laborum. Duis aute irure dolor in reprehenderit in voluptate velit esse cillum dolore eu fugiat nulla pariatur. Excepteur sint occaecat cupidatat non proident, sunt in culpa qui officia deserunt mollit anim id est laborum.









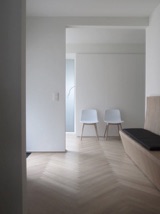
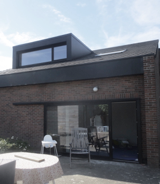
Osteopatiepraktijk B
Averbode (B) 2013
De praktijkruimtes van 2 osteopaten was aan vernieuwing toe. We brachten meer ruimte, licht en lucht in de wachtruimte, en verbeterde de circulatie. Een gehele nieuwe look and feel met toepassing van natuurlijke materialen.
house BH
Ramsel (B), 2015
Een herstructurering van een gezinswoning waarbij de inpandige garage en dakruimtes zijn betrokken tot volwaardige uitbreidingen van de leeffuncties. Hierdoor onstaat er een ruimtelijkheid en een beter contact met de tuin.
House QF
Moerkerke (B) 2014
Lorem ipsum dolor sit amet, consectetur adipiscing elit, sed do eiusmod tempor incididunt ut labore et dolore magna aliqua. Ut enim ad minim veniam, quis nostrud exercitation ullamco laboris nisi ut aliquip ex ea commodo consequat. Duis aute irure dolor in reprehenderit in voluptate velit esse cillum dolore eu fugiat nulla pariatur. Excepteur sint occaecat cupidatat non proident, sunt in culpa qui officia deserunt mollit anim id est laborum. Duis aute irure dolor in reprehenderit in voluptate velit esse cillum dolore eu fugiat nulla pariatur. Excepteur sint occaecat cupidatat non proident, sunt in culpa qui officia deserunt mollit anim id est laborum.
Office LRM
Hasselt (B), 2014
Inrichting van 2000m2 kantoorruimte waarbij de identiteit en het nieuwe werken centraal staat. Pitch op uitnodiging.
Barn
Bemelen (NL), 2013
Our client asked us to transform a simple barn, typical for the area built in limestone, into a generous office space. We achieved this objective by inserting a suspended bridge, which allows the inhabitant to profit from an unobstructed view of the inside shell of the barn.
Loft
Hasselt (B), 2009
In the process of transforming a commercial space into a residential one, we took great effort in the selection of the materials and the elaboration of the detailing.
Lage Kanaaldijk
Maastricht (NL) 2013
In this project we got the opportunity to transform a big garage into the private quarters of a family. All these rooms are oriented to an inner patio which forms the hart of the ground floor. On the first floor an extension accommodates the living area and a terrace with view on the river Maas.



Interior Schunk*
Heerlen (NL), 2011
The idea of developing an exhibition platform with displaceable walls in the center of the first floor space originated in the client's wish to generate a more intense interaction between the functions of the library and the functions of the exhibition area. The platform allows maintaining the characteristic openness of this listed space and at the same time permits full flexibility for shows and events. Four sets of furniture for different age groups of the library have been developed with a multitude of functions. The basic elements for the furniture derive from the original Schunck lettering and so form a link to the library again.

Bee pavilion Kasteel Vaeshartelt
Maastricht (NL), 2013
As a founding member of the beecollective, we contributed to the development of the skyhive, a construction that allows beekeepers to raise two beehives 6m above the ground. The skyhive enables the placement of bees in an urban environment with considerably less disturbance for the surrounding. A prototype was placed in the temporary Sphinx Park of the city of Maastricht. Later a more confortable version with a solar panel powered electrical motor was developed. This later version is certified for Europe and made more durable than the prototype.


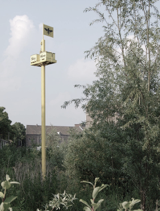
Skyhive and Skyhive Solar
urban environement, 2012/2014
As a founding member of the beecollective, we contributed to the development of the skyhive, a construction that allows beekeepers to raise two beehives 6m above the ground. The skyhive enables the placement of bees in an urban environment with considerably less disturbance for the surrounding. A prototype was placed in the temporary Sphinx Park of the city of Maastricht. Later a more confortable version with a solar panel powered electrical motor was developed. This later version is certified for Europe and made more durable than the prototype.
Residential Meister’s werk
Meisterschwanden (CH), 2016
‘collaboration: Weibel Architekten’
On a hillside in the outskirts of the village two small apartment houses with generous accommodations have been developed. By taking advantage of the topography it was possible to avoid an underground garage and underground storage rooms.

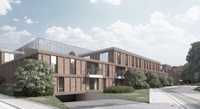
De Mouterij
Haacht (B) 2016
‘collaboration CTarchitects’
In samenwerking met CTarchitects ontwikkelden we de lay-out en indeling van een residentiëel complex met 54 doorzonwoningen en 30 assistentie zorgwoningen.





Moderne Zeiten
Leipzig (D), 2011
‘collaboration Studio Kernland’
As a partner of Studio Kernland we developed the furniture and the showcases of the permanent exhibition at the Stadtgeschichtliches Museum Leipzig and assisted with our technical expertise.




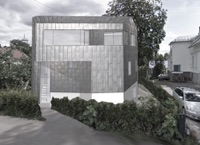
Casa Ekely
Oslo (NO), 2010
According to our clients wish, we designed an inconspicuous, wooden house, which had to comply with highest standards of healthy living conditions. The layout of the plan celebrates the ascent to the living room and the kitchen, the most important parts of the house.

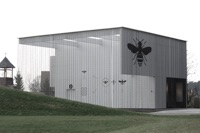
Bee pavilion
Venlo (NL), 2012
The appearance of the pavilion is a consequence of the client's wish to break with the traditional perception of the beekeeping trade. Furthermore we obtained some inspiration for the finish of the elevation from the beekeepers cap. The predefined routing through the garden and the pavilion invites to discover every day's life of a bee, from collecting pollen and nectar in the open to the work inside the beehive. We took great care to develop a building with a minimal ecological impact and therefore chose for wood as the only building material, including the foundations





Extension Summer House
Stockholm Archipelago (SE), 2014
An existing prefab wooden house on an island has been enlarged by using the exact same language as the existing building and by reusing some original doors and windows. The extension follows the topography and ends in a terrace that gives a great view over the Sea.

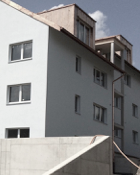
Residential Hägglingen
Hägglingen (CH), 2015
‘collaboration: Weibel Architekten’
In a topographically challenging plot of land we realised eight smaal apartments with a underground garage. All eight units are accessible by elevator and offer a beautiful view of the surrounding hills.




